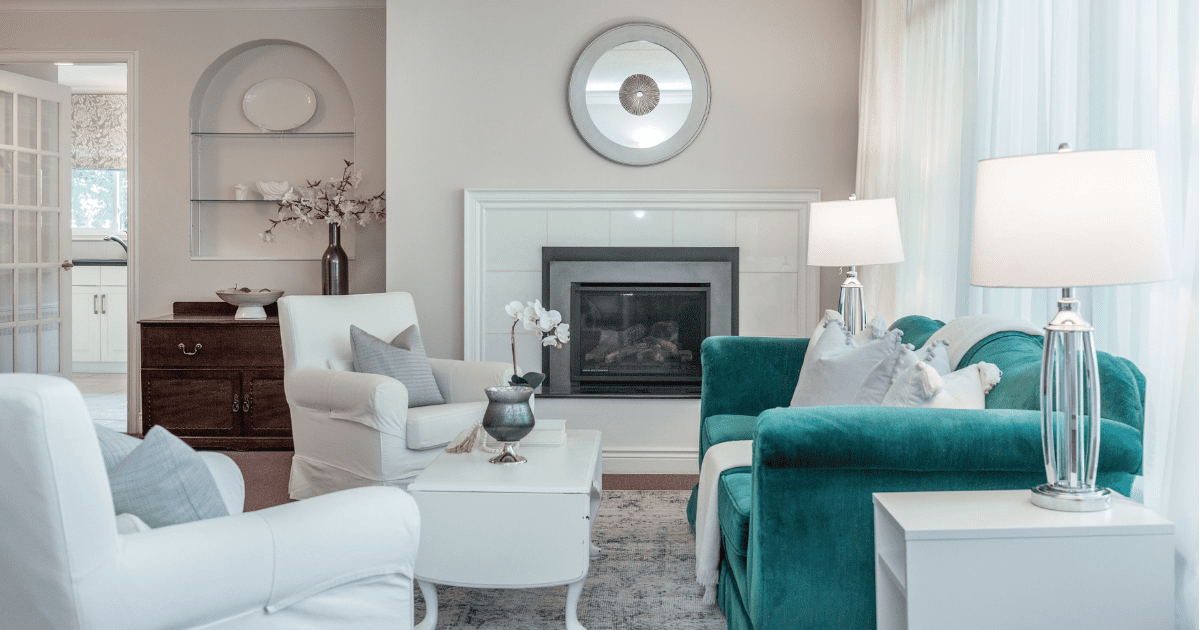To say land in central Toronto is valuable is an understatement, so when David Shedd looked out his window and saw free land, he jumped at the opportunity: he built a laneway suite.
His original oversized two-car garage needed to be rebuilt, so instead of constructing a new garage on his property in the Cedarvale neighbourhood, Shedd decided to go one giant step further and built a splashy modern two-storey laneway suite outfitted with high-end finishes and a design for the future.
The ground level, which is currently being used as a garage and is prewired for a Tesla, was finished so it could be used as living space. It has pot lights, radiant heated floors and a powder room. Instead of traditional roll-up garage doors, a hydraulic movable wall is a feature more in keeping with living space.
Shedd says flexibility and future-proofing were key in the design, which he created with the help of his girlfriend, along with Angelo Antolino of Integrity Design and Build, an architect and structural and HVAC professionals.
The open second level has two bedrooms, including one outfitted with a Murphy bed so the area can also be used as living space. It has a living and dining area and an efficient L-shaped kitchen. It offers space-saving European-size appliances (he reasons that the suite is not large enough for a big family who would want to cook a huge turkey dinner). It has an integrated fridge and there was even space for a wine fridge.
Hardwood floors, pot lights, glass railings and floor-to-ceiling windows are highlights.
A focal-point open-riser staircase leads up to a large skylight/hatch that provides access to the roof, 50 per cent of which Shedd plans to use for solar panels.
“I don’t plan on renting it out,” he says. Instead, it provides a place for his family and friends to stay when visiting. “It keeps them out of the principal residence and allows them to maintain their social bubble,” he says. “It wasn’t built to be a rental property – it has high-end finishes, higher end and maybe even nicer than the principal house.”
But that’s not an accident. “I’m 57 now and when I retire and travel, I don’t want the principal residence empty for months.” Instead he will rent out the house and use the laneway suite as his own pied à terre.
Construction took about eight months, ahead of schedule because of a mild winter but then delayed because of COVID-19 challenges.
To build a laneway suite of similar size and with similar high-end finishes will cost between $420,000 and $450,000. That may sound like a lot, Antolino says, but if it were being built as a rental, the price point would be lower because it wouldn’t incorporate high-end finishes.
That’s why Antolino says one of the first questions he asks homeowners is what they want to use the laneway suite for. Some are looking for additional income. Others say their kids can’t afford a house and they want to help by providing a separate living space. He says they reason, “Why buy a condo when I can put them in my own backyard?”
Others want living space for their parents, in-laws or even a nanny.
“Anyway you slice it,” Antolino says, there are a lot of options.
It can be a great selling point for real estate agents (provided bylaws allow for the construction of a laneway suite). For a family who likes a neighbourhood but needs more space or rental income, building a laneway suite could let them live in the neighbourhood and solve their space/money problems.
It’s important to know that not every property in Toronto qualifies. Antolino says every time someone calls him to inquire, he turns the address over to an architect who does the preliminary homework, checking things like lot coverage. Also, the property, as the name suggests, must be on a laneway.
Shedd says another benefit is that laneway houses can be built from lot line to lot line. However Antolino cautions that this could result in extra costs. For example, walls close to neighbouring buildings must be fire rated.
Antolino also asks what the homeowner’s relationship is to their neighbours. If neighbours won’t allow access to their properties, walls may have to be built with cladding applied and then lifted into place by crane. “It can be tricky without a good relationship. I always ask how tight they are with their neighbours.”
Laneway suites draw all their services from the primary house, so inadequate electrical service may have to be updated to 200 amp. Sanitary and water lines can be tied into those of the main house, but if there are clay sewage pipes, Antolino says homeowners may want to upgrade to PVC. Volume of water is another consideration – half-inch water lines may also have to be upgraded.
There is a six-metre height limit and some structures must have sloped roofs. However most are built with flat roofs to maximize the indoor ceiling height.
“Nothing is straight forward but it’s worthwhile,” says Antolino, adding that construction typically takes five to eight months.
However, “if you own a property that qualifies and have the means to do it, it’s a ‘no brainer’,” he says. “You can’t even buy a condo for what you can build a home for.”
Connie Adair is a contributing writer for REM.



















