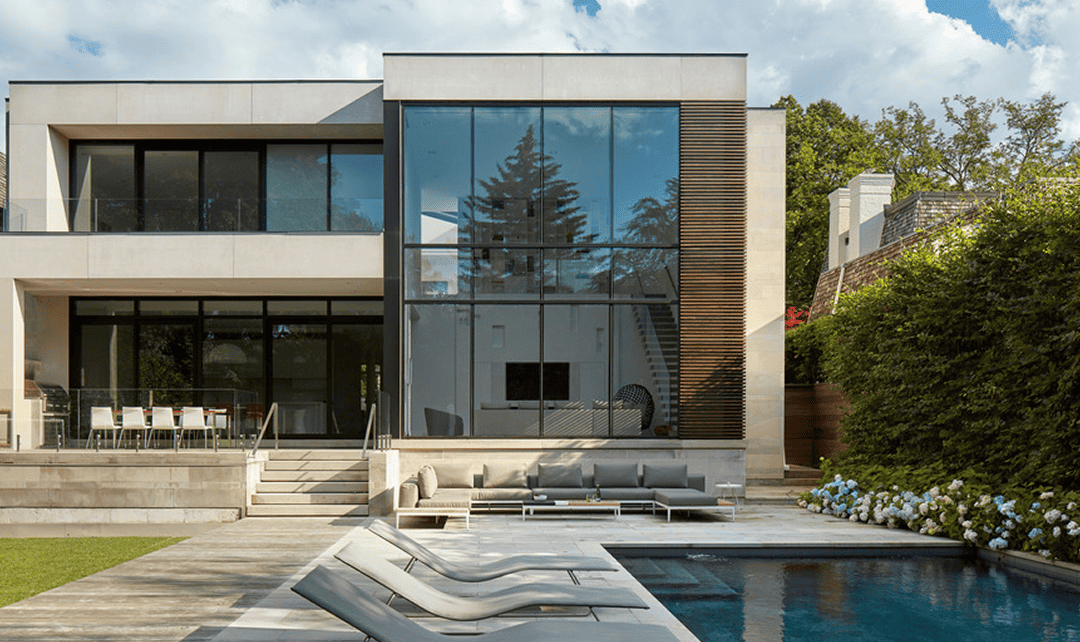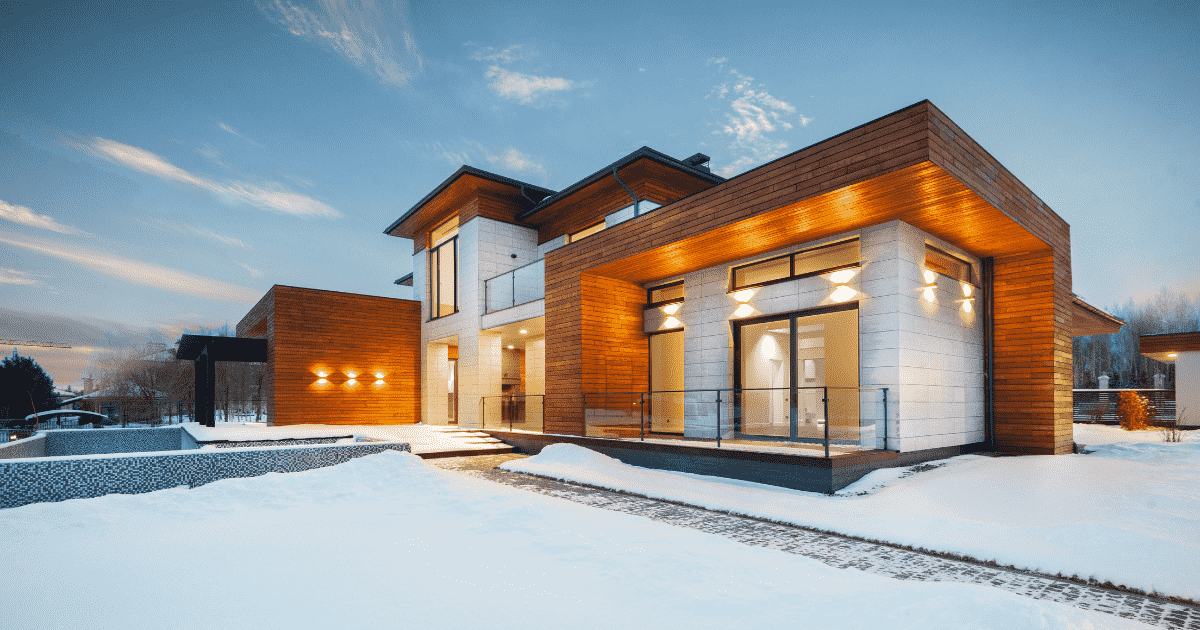Surrounded by the traditional homes of Toronto’s Lawrence Park – an established neighbourhood with houses circa the 1910s to 1940s – this contemporary 8,657-square-foot house complements its surroundings without blending in, says a release from V2com Newswire.
Featuring a quiet, restrained and elegant design, it melds landscape, architecture and interiors seamlessly. Toronto-based Cecconi Simone designed the interiors to maximize natural daylight and outside views to the pool and yard. Incorporating a material palette that was spare, light and sophisticated, the home is sleek yet warm and inviting. Blond wood floors, white cabinetry and black fireplace surrounds are combined with barn board accents, hand selected for consistency.
Concealed ductwork and an absence of bulkheads maximize ceiling heights throughout all primary rooms. Warmth is introduced through texture and the movement of light, while the sparse palette creates the perfect backdrop for the family’s bold art collection.
“When you enter the front door, there’s a direct sightline that connects to the rear yard. To reinforce that sense of space and connection with the outdoors, we have a continuity of finishes and lighting, inside and out,” says Cecconi Simone principal Elaine Cecconi in the release. “We also carefully delineated the public and private areas.
“The homeowners love to entertain and wanted the house to reflect that, but they also wanted to create a sanctuary for their family of four.”
The public zone of the house incorporates an entry area with closets and combined dining and living room. There’s an elegant piano nested in the front window, a nod to the family’s musical interests. A contemporary cantilevered wood staircase, set behind a glass screen, features floating treads, while large windows and a skylight at the top of the stairs fill the space with natural light.
The private zone is more casual and relaxed while still maintaining the same contemporary elegance. A double-volume space, the family room has two-storey views overlooking the yard and pool. The kitchen is clad in back-painted white glass cabinetry behind which most appliances and the TV are integrated. There’s seating at the island and a separate table for family dinners, while an outdoor barbecue and dining area offers space for dining el fresco. The pantry, clad in timber board, divides the private area from the public zone beyond.
“One of our greatest challenges was in the kitchen, in matching the white glass on the built-in appliances with the adjacent glass cabinetry doors,” Cecconi says. “It’s a seemingly simple task, but it took an extraordinary number of samples to achieve.”
Upstairs is a master retreat with views overlooking the backyard, the children’s bedrooms with ensuite baths and walk-in closets, and a separate guest suite with two bedrooms and a shared bath. The lower level integrates spa-like change rooms for the pool, as well as a gym, home theatre, climate-controlled cantina and recreational room.

Part music library, part office, this room artfully showcases the owners’ impressive vinyl record collection.
Another room – part music library, part office – artfully showcases the owners’ impressive vinyl record collection.
“In the end, the home provides the perfect balance: it’s intimate when it needs to be yet generous in scale for entertaining; it integrates the interiors with nature in a seamless way,” Cecconi says. “The play of lighting creates magical spaces as daylight moves through the home to nighttime. When lighting is controlled with a programmable system, the home constantly transforms.”














