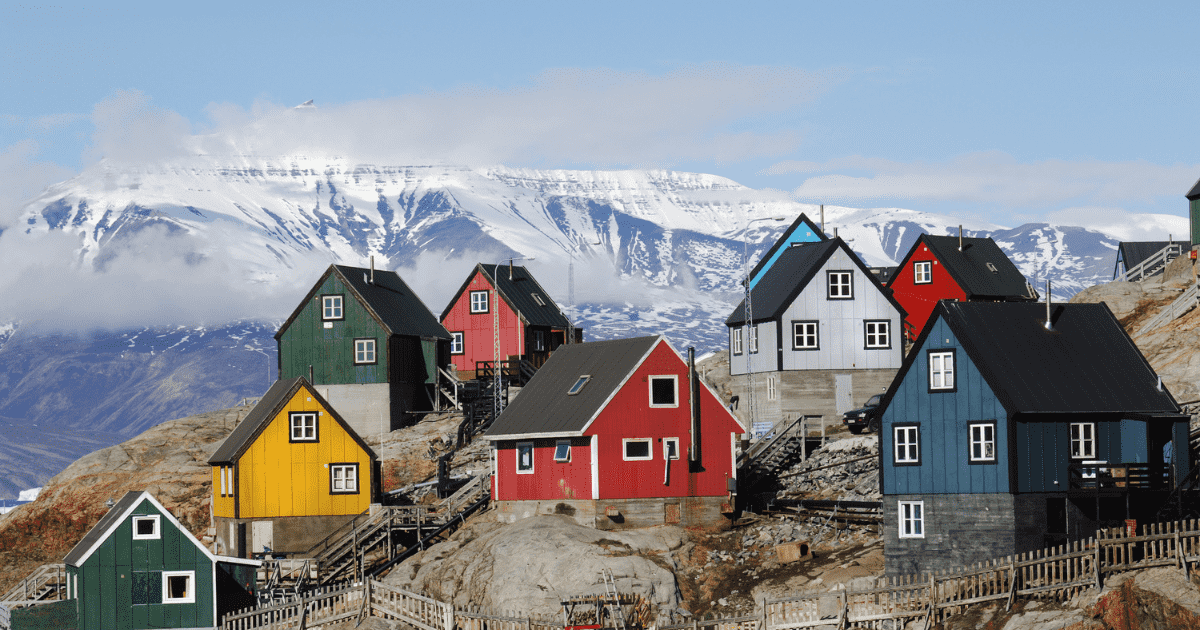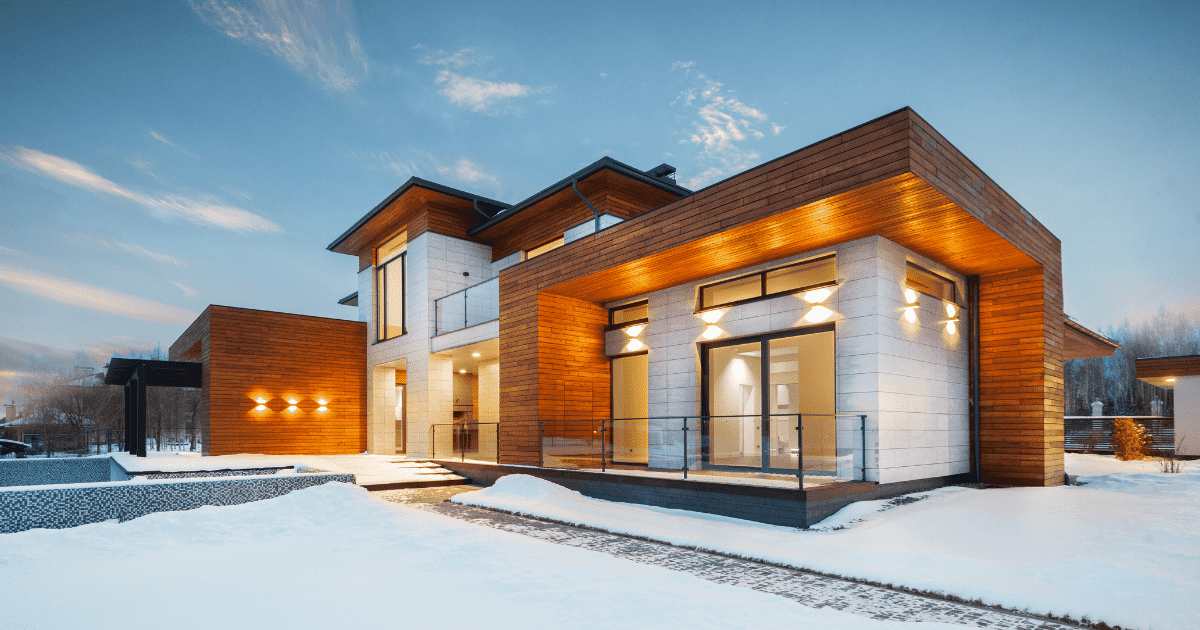Being a realtor is a lot like being a boy scout – you must always be prepared. After all, you never know where a potential buyer’s interest will lie. It could be in anything from a kitchen they think looks pretty, to the minutiae of a property’s mechanical systems.
That’s why Kerri-lyn Holland and co-listing agent Jason Holland of ReMax River City in Edmonton studied every inch of the more than 7,370-square-foot home at 9020 Valleyview Dr. N.W.
Most expensive Edmonton listing, #15 in Canada: Point2
At $5.995 million, their listing has the distinction of being the most expensive house currently for sale on MLS in the mature neighbourhoods of Edmonton.
The residence ranks 15th on the list of Most Expensive Homes For Sale in Canada’s 25 Largest Cities, a report prepared by Point2 Analysis at the end of September. Properties on the list range from the top price in the country ($59.8 million for a home in Vancouver) to $1.495 million for a house in Regina.
Kerri-lyn and Jason were referred to the owners, who were planning to build a new house and wanted to know the value of their Valleyview home.
Discovering the home’s story
The realtors helped the owners understand market conditions and what happens with the level of marketing for a house of this calibre.
Kerri-lyn and Jason kept their team tight to ensure privacy for the sellers, then worked to discover the home’s story. “Every house has a story,” Kerri-lyn points out. “Professional photography and videography were arranged and a book was carefully crafted, with the help of a public relations company, to depict the true value, pride and emotion of the house.”
The book tells a story to help buyers understand the value of their investment dollar.
“I’m old school,” she says. “There is an electronic version but I printed the book, which has a semi-hard cover. Each buyer who comes through has a tangible piece to take with them.”
Kerri-lyn recommends that potential buyers study the book before scheduling a viewing because “it’s a unique property and can be overwhelming. The whole main level is devoted to entertaining. The second storey houses family space and the third floor is devoted to the primary suite and a rooftop patio.”
She mentions how rare it is for a home of this type to come to market in Edmonton. “Owners tend to keep the properties in the family,” she says.
A unique and special layout + multiple views

The Valleyview property offers a specific layout designed to capture the views, from the time the occupants wake up until the time they go to sleep. The heart of the home is the kitchen, and by having it on the second floor, a full view can be enjoyed while prepping, cooking or enjoying a meal. Spectacular views can also be enjoyed from the family room, living room and bedrooms.
Kerri-lyn mentions, “The number one point is that there are only so many “view properties” (views of the river and skyline) available.”
Comparables and prep

Understandably, comparables are difficult to find. When determining the asking price, the agents considered land value, as well as the value of the beautiful commercial-grade concrete-and-steel residence. It was custom-built in 2002 by Rescom Construction, which worked with the homeowners to design the interior and exterior of the home.
It took one year to prep the property. The sellers were not in a hurry, which “allowed us to capture the property in spring, summer and fall,” notes Kerri-Lyn.
A professional stager proposed a plan that would accommodate the sellers, who want to live in the home while it’s for sale. The sellers were given a to-do list that included some minor repairs, purchasing new furniture and repositioning existing furniture.
There’s so much to look at, both inside and out, that tours of the property take between 60 and 90 minutes.
Balancing privacy with the right amount of exposure
Kerri-Lyn mentioned that although the listing is on Realtor.ca for the public to see, there are no public or realtor open houses because of privacy and the exclusivity of the home. Open houses can jeopardize privacy, although there are exceptions.
The agent says they once held a realtor open house with a curated guest list at a $4-million home. It was successful because it was a new home with no occupants. “To protect the owners’ privacy, we don’t hold open houses in occupied houses.”
Privacy concerns are always top of mind. If a media request comes in for an interview, the realtors recommend that the owners do not participate. Instead, she suggests the builder be interviewed.
“You have to anticipate everything, first and foremost privacy, and determine how to market just enough. It’s a fine balance between marketing and overexposure.” She says you can’t keep changing up the marketing and putting the house back out there. “It’s not exclusive if it’s overexposed.”
Progress so far
The Hollands do regular market updates for the sellers to keep them informed about what’s going on in the luxury market, new listings, price reductions, solds and other stats. The latter, Kerri-Lyn says, “helps us to ensure the right eyes are on the property.”
The home has been on the market since March and has attracted a “good number of showings.” However, at this price point, potential buyers take their time.
“They want to know more before they come forward with an offer. People see it and research the address. With Valleyview and Riverside (another Edmonton street), it’s all about the view. Once (potential buyers) see it, they want to know what they get other than the view,” she says. Since these potential buyers are busy, they’re more inclined to want new or newer homes that are move-in ready.
About the house

This massive five-bedroom, six-bathroom home has a long list of features, from radiant floors to floor-to-ceiling windows that span the length of the home on every floor to a curved face of the home that’s framed by landscaping, believed to have been designed to mimic the adjacent river.
There is a “joyful front door plated with steel and colourful handmade glass inlay. A third-floor skylight floods the living space with light. A 28-foot-high waterfall is flanked by granite and features a handmade glass centre in colours of the ocean.”
Construction features a cantilever design. The purposefully laid-out main floor offers multiple seating areas. The formal dining area accommodates a table for 12, while the chef’s kitchen is designed for large-scale events.
The main level has walkouts to a patio that overlooks landscaped grounds and a patterned heated driveway descends to a four-car garage.
The list goes on.
“There is this notion that you have to go to New York, L.A. or Paris to get high-end and unique finishes, fixtures and art, and I think it really does Edmonton a disservice,” says the owner, in the book about the property.
“When you look, there is such a large bank of talent right here in our city, and these artists are certainly not less than any international talent. They understand our climate (and) our local needs and we have proudly cultivated work from so many local artists and makers to create this home.”
Images courtesy of Re/Max River City / Holland & Associates
Connie Adair is a contributing writer for REM.


















There are currently 33 properties for sale on Centris in Quebec for 5M+. Since 2022 there have been 28 sales in that category.
Sounds like a white elephant and the description has amateur written all over it.
I suspected perhaps a little jealousy in your comment, but I navigated to Realtor.ca and you speak the truth. After reading this piece I would have expected highly literate and compelling ad copy, but the property description is rather embarrassing.
Stunning location and home.