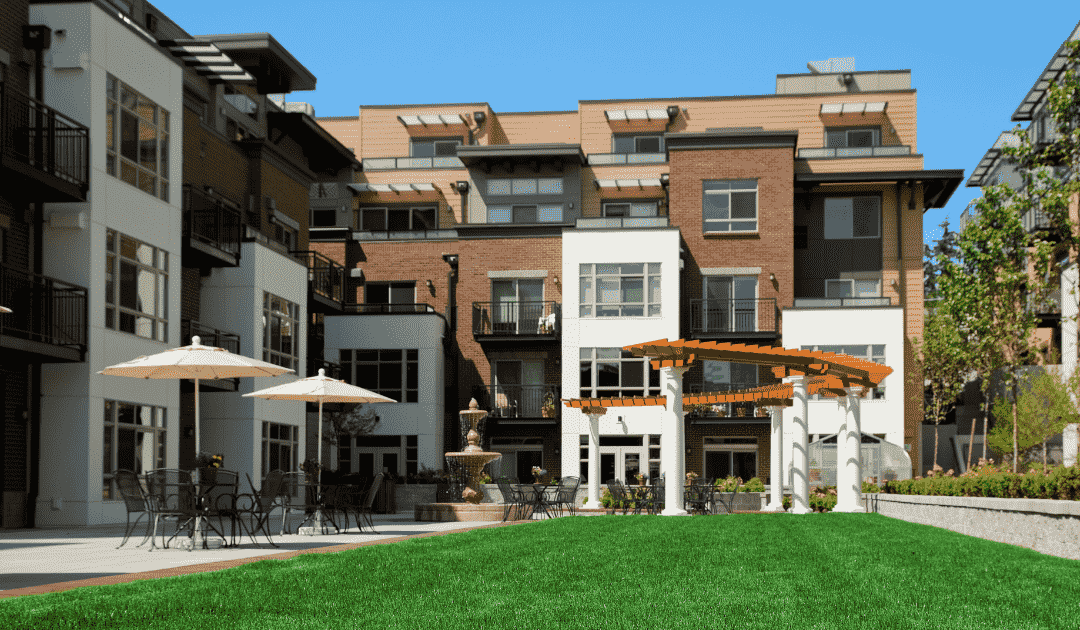When you think of a courtyard, do you picture the elegance of a 17th-century Italian villa, complete with mosaic tiles and a fountain? Or perhaps your mind goes to the heart of a multi-family building on Canada’s West Coast—a functional greenspace designed for modern living.
While this design concept dates back centuries, courtyards might be making a comeback in Canadian real estate. Long celebrated in architecture as spaces that bridge private and communal living, courtyards are now being reimagined for today’s urban housing challenges.
An outdoor amenity space that’s come, gone and returned
Randy Ryalls, managing broker at Royal LePage Sterling Realty in Port Moody, British Columbia, has worked in real estate for over 35 years. Having started his career in Edmonton before moving to Metro Vancouver in the 1990s, he’s seen it all—including the rise, then fall, then possible rise again, of the courtyard as an outdoor amenity space for multi-family residential developments.
“Coming from Edmonton, the lots are very much the same there: it’s flat for the most part, all pretty uniform, typically rectangular, that sort of thing,” he shares. “Whereas here, everything is a little bit different. The topography is very different. So the way they developed land here is completely different than they do on the Prairies.”
Director and co-founder of Haeccity Studio Architecture, Shirley Shen was first interested in courtyards when looking at Chinese classical architecture.
“It’s all about prescribing space and giving everyone their private and shared moments within this shared realm. I think the connection to the landscape is really important,” comments Shen.
Opportunity to create symbiotic relationships with landscape and more community
She uses Dr. Sun Yat-Sen Classical Chinese Garden, a popular attraction in Metro Vancouver close to her office, to further illustrate her thoughts:
“It’s a really great example where the architecture is only made brilliant because it has a really specific symbiotic relationship with the landscape,” she continues. “I think we haven’t quite tapped into that just yet in Vancouver’s housing market.”
Her recent work has focused on the potential of multiplex housing—particularly relevant with new and upcoming legislation such as Bill 44. Shen’s firm recently submitted a design called “C-Plex” as part of a local architectural exhibit. Made up of four units, the focal point of the building is a central courtyard.
“What I see as the potential for courtyards in the multiplex context is more ground-oriented forms, where everyone has their own unique entrance to their suite off of a ground plane,” explains Shen.
“If you think about the condominium developments a lot of us live in today, you enter off of a parkade, then you go into a lobby and then an elevator—a very awkward, compressed space—maybe not having conversations there, and then you go into these double-loaded corridors that aren’t very inspiring. So to me, the courtyard and the ground-orientedness are crucial for creating more community.”
Developers increasingly emphasize outdoor amenities as livable space
Developers are now also taking note. Rockford, a condominium project from Cressey Development Group, features a courtyard as a central component of its marketing campaign.
“Whether you see it in a rendering or a model, when you see it in the context of the building, that courtyard is a showstopper,” shares Cressey’s senior director of marketing and sales, Mia Boorman. “It really is a pivotal part of our project.”
Nathan Gurvich, a development manager who has been with Cressey for over 10 years, has seen the emerging popularity of the courtyard amenity throughout his time with the organization.
“In some of our previous projects, this idea of doing at least an above-grade courtyard in a wood-frame building didn’t really exist,” he says. “But as we move forward, technology changes and the way structures are designed and built has allowed for a lot more opportunities to do courtyards.”
As developers continue building new communities, the emphasis on creating viable outdoor amenities will grow.
“The municipalities are forcing developers to incorporate a significant amount of green or outdoor space,” Ryalls comments. “It’s always been on the table, but I think there’s even more emphasis on it now than there was in the past. People want livable space, and you may not necessarily get that in your housing unit. Units are getting smaller and smaller as the price of land goes up.”
Look to the past to create for the future
Shen believes by looking back at what’s worked in the past, we can better position how we create outdoor spaces in the future.
“There’s this inner sanctum feeling that we have to pay attention to. Some of (Vancouver’s) courtyard developments in False Creek South, (with) the co-ops and leasehold properties developed in the 1970s and 1980s, really paid attention to that,” she says.
“You’d have these organic, larger courtyards with many families looking onto them, but they would have a realm of private backyard within the shared courtyard. There needs to be layers where you can transition from public to private space.”

Jamie (she/her) is a Writer with Real Estate Magazine, as well as Partner of a marketing agency, Burke By Burke, with her husband Eddie. She is an avid reader, self-proclaimed foodie, urban land economics enthusiast, Barry’s Tea drinker and part-time yogi. She lives, works and plays in Port Moody, BC, on the ancestral and unceded homelands of the kʷikʷəƛ̓əm (Kwikwetlem), səlilwətaɬ (Tsleil-Waututh), xʷməθkʷəy̓əm (Musqueam), Sḵwx̱wú7mesh (Squamish), q̓ic̓əy̓ (Katzie), qʼʷa:n̓ ƛʼən̓ (Kwantlen), qiqéyt (Qayqayt), and Stó:lō (Sto:lo) Peoples













