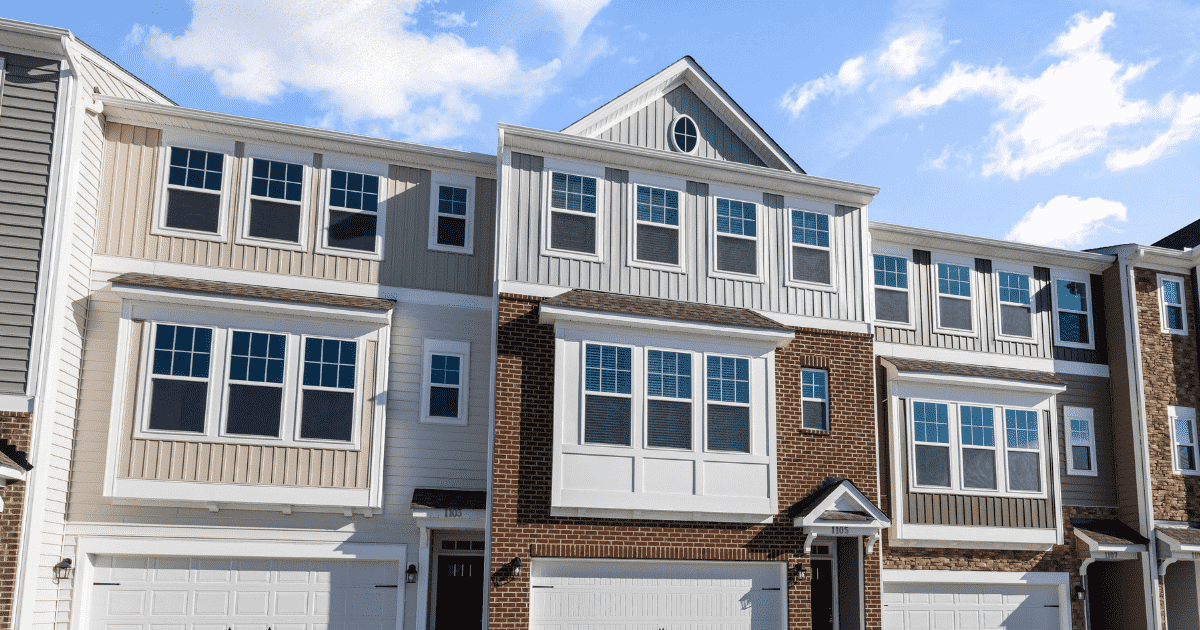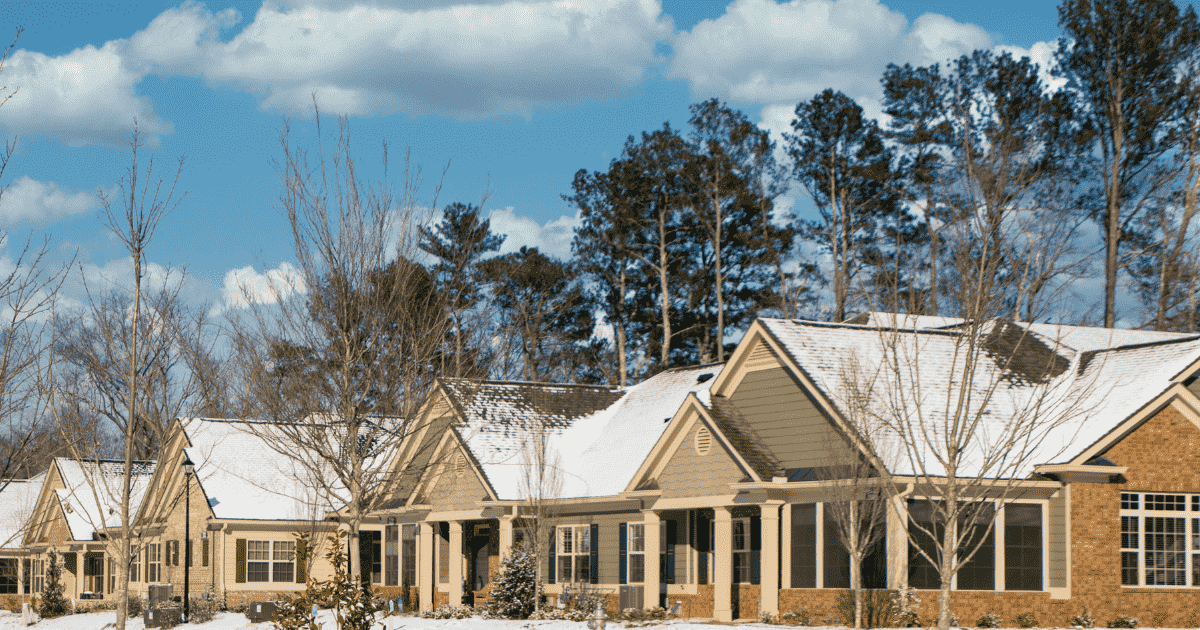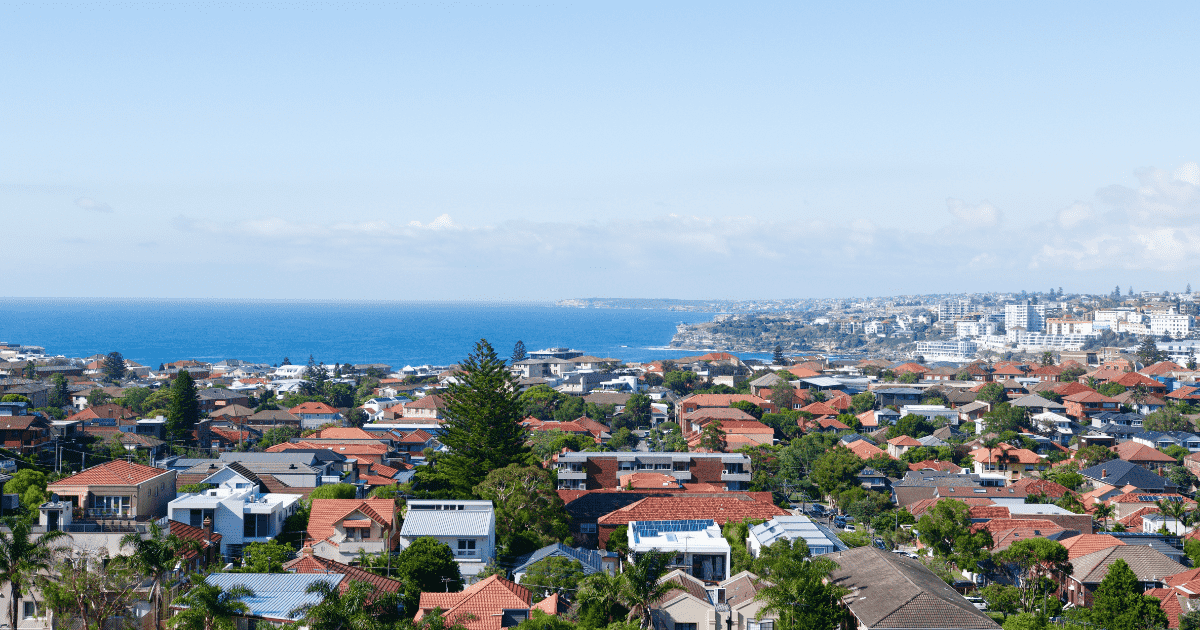The latest trend in building affordable housing is the Passive House.
The certified Passive House is “the simplest, lowest-cost environmental solution to affordable housing,” says Medora Uppal, director of operations at YWCA Hamilton.
Uppal helped shepherd the development of the new Putnam Family YWCA, a building that took nine years of community consultation to ensure that it is more than just 50 units of housing. It is a space for youth, seniors and families to feel welcome, offering an innovation centre, opportunities for upskilling and public meeting spaces. It’s a place where survivors of violence feel secure when they walk in the doors.
“Jonathan Kearns, the lead architect, made it so simple,” says Uppel. “There is no complicated advanced technology as in a net-zero house. There is no expensive documentation as in a LEED-designated building, both of which are very expensive to build. (They are) unaffordable for a non-profit. It is simply a high-quality building that is meant to last and uses about 90 per cent less energy than a conventional building. The upfront costs seemed more manageable, and the reduced ongoing costs made it feasible. Passive House is simply good business.”
Putman Family YWCA Passive House was constructed for a cost premium of only two per cent above code construction, but that premium should be repaid through lower operating costs in less than two years. This excellence in environmental design was rewarded by the Putnam Y winning a Clean 50 2022 Top Project award. The more you learn about these pandemic and climate resilient buildings, the more they make sense to help solve Canada’s housing crisis.

When Kearns Mancini Architects (KMAI) first met with YWCA Hamilton, they did not mention the Passive House option, even though they are known as Ontario’s leading Passive House architects. “It was the YWCA who brought up the subject,” says Deborah Byrne, COO of KMAI and director of Passive House design.
Passive House standards create a highly insulated, airtight building. It does not need the massive conventional heating and cooling mechanicals of a traditional build – it uses an energy recovery system that recycles the heat generated by the residents’ own bodies and their activities. “A hair dryer can heat a Passive House,” says Kearns.
It is also an active, breathable house. The energy recovery system provides dedicated fresh air ventilation in every room, allowing for higher-than-normal humidity levels of 40 to 50 per cent. Aerosolized particles are not transmitted in the more humid air; they drop to the ground. And the humidity maintains the body’s mucosa layer, protecting residents from airborne viruses.
This makes Passive House a pandemic-resilient environment that is perfectly suited for multi-unit dwellings, such as long-term care homes where infection protection and control is paramount. A Passive House long-term care home in Spain has been tracked since the pandemic started. To date they have not had a single case of COVID-19. Anecdotal evidence perhaps, but the efficient control of the air and no air leaks allows these homes to maintain a constant flow of clean fresh air and maintain the ideal relative humidity.
“You feel it immediately when you walk into the Putnam Y,” says Uppal, “The air feels clean and refreshing. And it is silent, so quiet even on busy Ottawa Street.”
It was Kearns Mancini’s Passive House expertise that made them the right choice for the Putnam Family YWCA. “To build Passive House, the design team has to be truly integrated,” says Byrne. “You cannot design the building and then pass it on to a consultant to make it work. Every wire, every duct, every detail must be accounted for at the beginning of the design and every step of the way, or you will simply not meet the International Passive House standard.”
“And it has to be beautiful,” adds Kearns, principal in charge of KMAI, “If there is no art in it, there’s no point.” Kearns Mancini pride themselves on designing spaces that delight and transform. “There has to be a delight to the eye that sneaks into the heart of the user; we are always looking for the soul of the building,” says Kearns.
“The building is beautiful,” says Denise Christopherson, CEO of YWCA Hamilton. “The views through the big windows on the sixth floor overlook the treed Niagara Escarpment. People will be proud to live in this building. Pride and dignity. That’s what we wanted for the Putnam Y.”
The Putnam Y will be an active house when it is fully occupied. The design reflects this active space for women-led families, those with developmental difficulties, Indigenous and homeless women.
Residents at the Putnam Y have floor-to-ceiling windows in their units. Light, colour and high-quality materials distinguish Putnam from most affordable housing designs. These are residences that would suit anyone.
“The Y has had the Ottawa Street location for nearly 100 years,” says Christopherson , “We wanted a building that would last and a design that would still be fresh over the next 100 years.”
“In most buildings, you design the shell, then you add the machinery. In Passive House, the building is the machine. It’s a puzzle, like playing with Lego to solve a Rubik’s cube,” says Byrne, who was recently recognized as one of the Clean 16, 2022 in Building: Design, Development & Management category. “Just because we’re having a housing crisis does not mean we need to sacrifice quality in the name of urgency. We need to build for the next century. And we need to build for the health and comfort of the residents.”
The YWCA Hamilton wanted the Putman Y to be a concrete building and asked Kearns Mancini to work with a local precast manufacturer, Coreslab Structures. A precast Passive House had never been built before.
“Coreslab has an insulated panel,” says Rick Sealey, KMAI’s on-site project manager, “so we worked with them to double their R-value. We used a European phenolic resin that hadn’t been used in Canada before, sandwiched between two slabs of concrete.”
Erecting 243 precast panels was a meticulous job that required the taping of every panel in place, like taping drywall. “We needed to tape the panels,” says Sealey, “to achieve the air-tight requirement of Passive House. This also happened with the massive three-pane windows, which were 600 to 800 pounds, even 1,000 pounds each. They had to be moved in place with a robot sometimes to meet the tight tolerances.”
Traditional Canadian know-how was also essential. “The contractors are skilled at building hockey rinks, so they knew how to pour an insulated floor slab. We simply increased the R-value to meet International Passive House standards.”
Sealey’s constant and careful attention paid off. The Putnam Family YWCA won an Ontario Concrete Award for its innovation. Most important, Byrne confirmed that the Passive House results were well below the required limits for the building to receive international certification.
KMAI is unique among architecture firms in that they do the Passive House design themselves. Most other firms ship it to another consultant, but they do not have KMAI’s experience and workflow process. “Once you learn Passive House, you just can’t unlearn it,” says Kearns, “It becomes the way you see every project, even if you are not seeking Passive House certification. You do everything you can to save energy and reduce the carbon footprint.”
The experience of the residents embodies this optimism. When you walk in the Putnam Y, you just feel good. The light, air and colour brighten your mood. Everything feels possible. Passive House yields pandemic and climate-resilient buildings that can help solve the housing crisis. It is simply a better place to live.
John Gregory is a Toronto-based freelance writer. He runs an educational communications firm with his partner, Marcia Cunningham (www.cgced.com). They have worked extensively on environmental issues: energy conservation, electric vehicles, renewable energy, climate change and resilient, liveable cities. They are currently communicating how Kearns Mancini are change agents in the affordable housing sector. John and Marcia are also communicating the necessary role of the aggregate industry and are principals in the challenge of youth envisioning their city in 10 years www.mytoin10.org.














