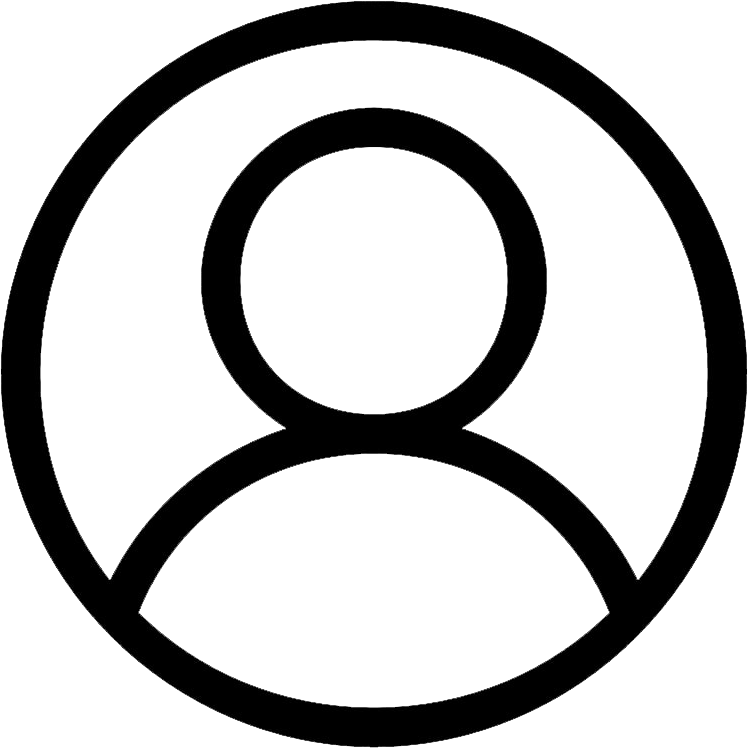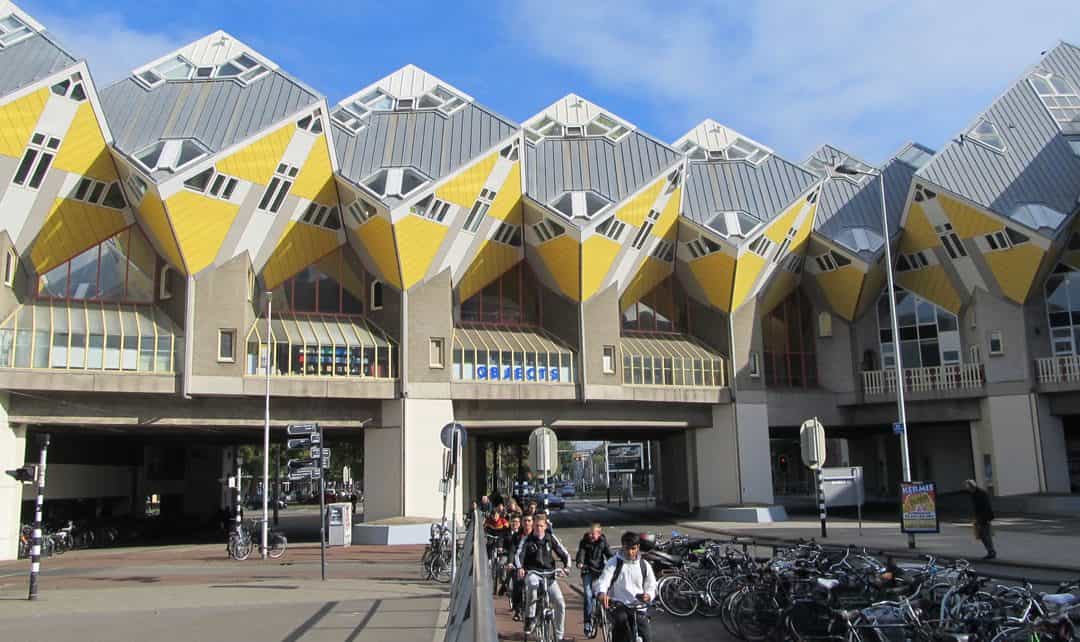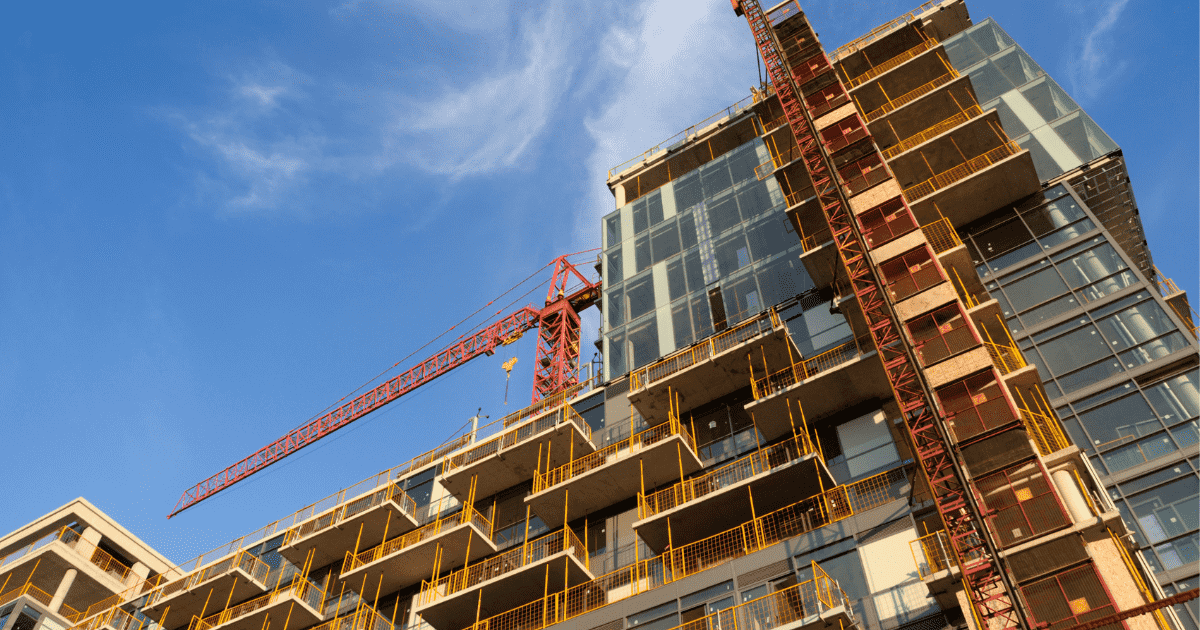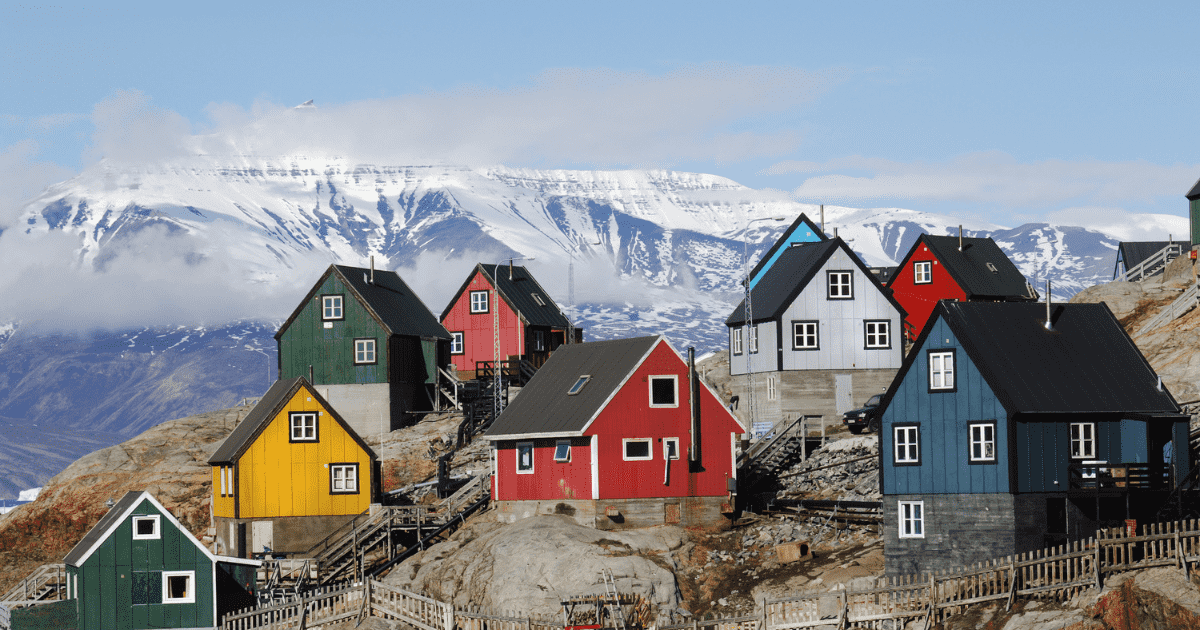It takes a certain type of person to live in one of Rotterdam’s cube houses. First there’s the unusual shape that takes getting used to – each dwelling consists of a tilted cube on a hexagonal column. Then there’s the constant stream of tourists traipsing through the property and its courtyard, gawking and taking photos.
Built in 1984, the cube houses were designed by Dutch architect Piet Blom, who envisioned a singular cube as a sort of abstract tree and the complex as a forest or village. The 38 apartments, which include two larger cubes and 14 smaller spaces, are constructed on a pedestrian bridge crossing the Blaak railway station, which connects the Old Harbour area to the inner city.
The cubes, which are constructed of wood with reinforced concrete floors and double-glazed windows, appear as if they balance on a pole. Three sides face the ground and the other three face the sky.
At first glance, it seems a rather noisy place to live, with the traffic speeding past beneath the complex. But as you approach the odd-shaped homes and ascend the stairs that lead to the central courtyard, it’s actually surprisingly quiet. There are potted plants and a few shops on the main level, where the cube houses almost envelop you from every direction.
Back in the 1970s the city of Rotterdam wanted to revive its central core, which was considered “too businesslike and functional” and give priority to housing, cafés, restaurants, recreational projects and playful architecture.
Blom had already experimented with high-density, elevated residential projects, including three cube-like structures built in 1975 at the border of the city of Helmond near Eindhoven.
A nice bonus of the Rotterdam complex is that one of the cube houses is open to visitors for a small fee.
On the lower floor is the triangular-shaped living room, with a kitchen and dinner table in one corner, a washroom in another corner and storage space that can be used as a TV room or office in the third corner. Blom called this level the “street house” because windows are directed downwards toward the street and offer a visual landscape of what’s going on in the city below.
The second floor has a more intimate character and contains two bedrooms, a bathroom and small hall, while the top floor is a three-sided pyramid with 18 windows and three hatches offering a view on the surroundings. This loft can be used as a bedroom or sun lounge. Each floor is connected by a staircase.
Needless to say, living in a cube shaped dwelling requires residents to be flexible and adaptable. Standard furniture doesn’t fit so everything is custom designed, including the shelving, kitchen table and seating.
One bonus is the central location, just steps from the subway and trams as well as the library and the new Market Hall – both of which are also architecturally interesting.
Diane Slawych is a contributing writer for REM.

















