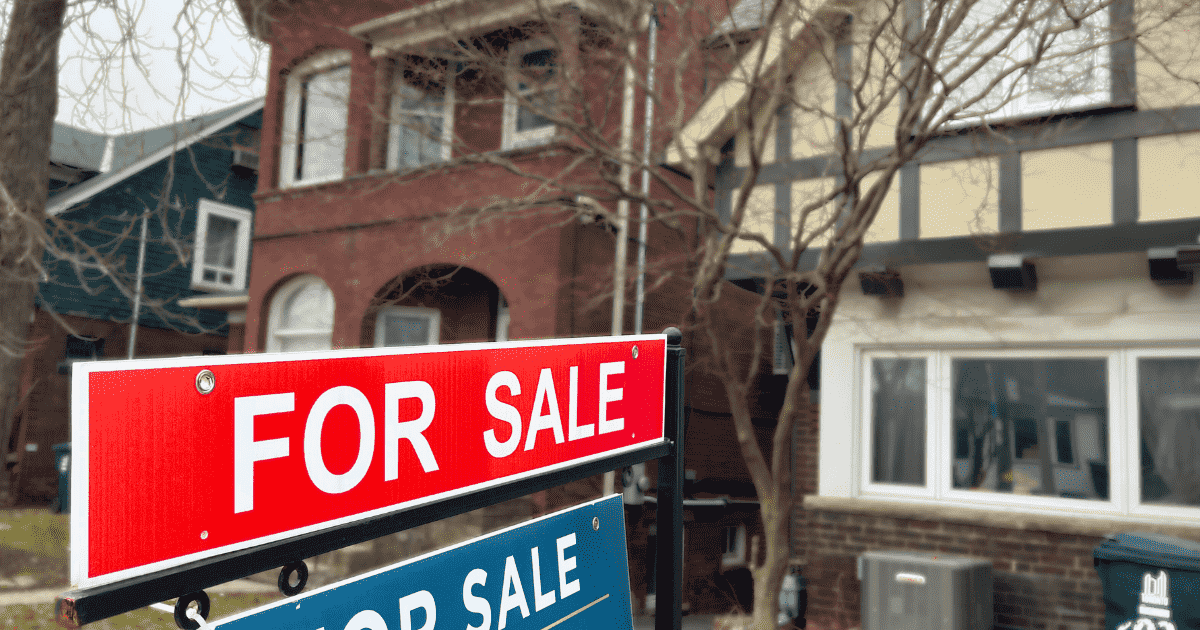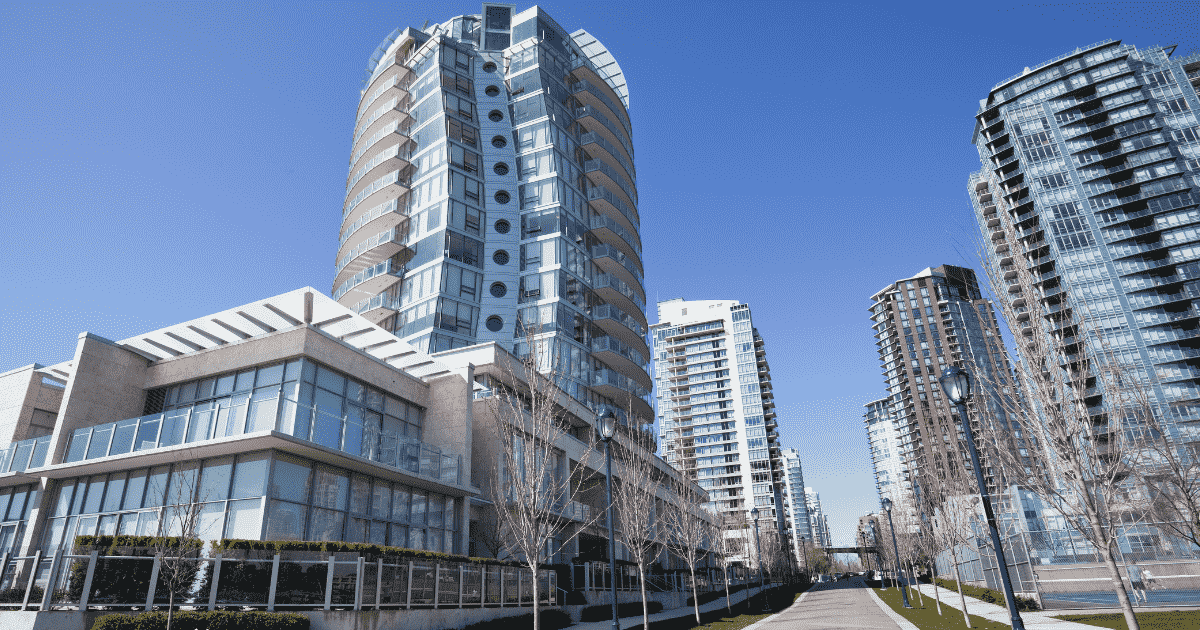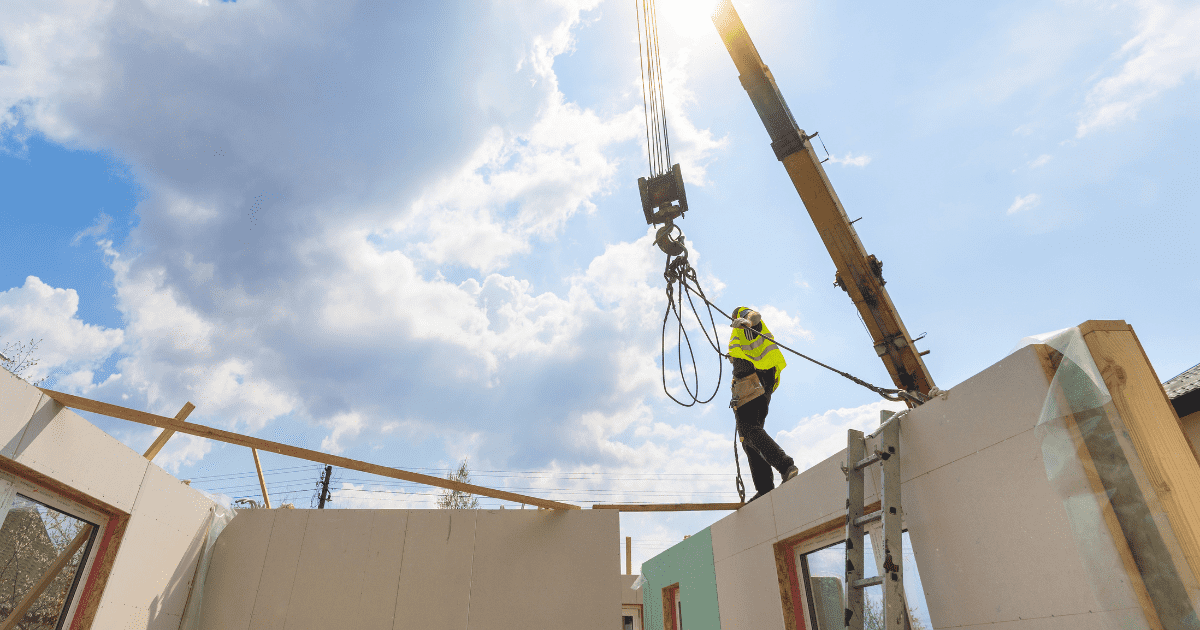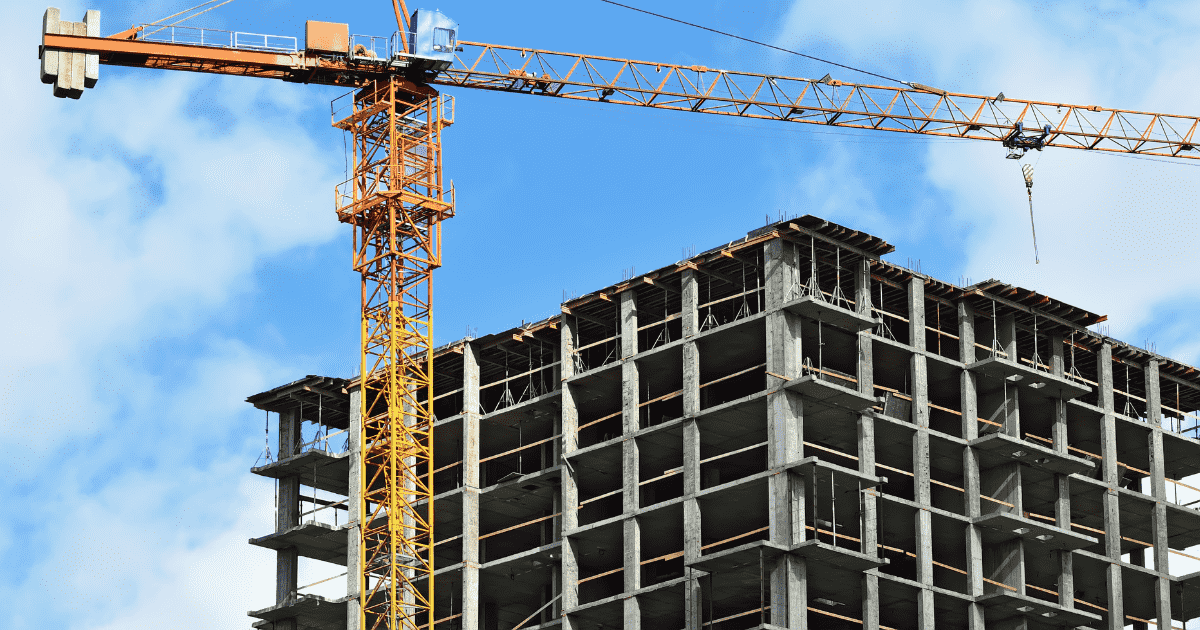A successful laneway house pilot project by the University of Toronto on the St. George campus (photo by Lisa Lightbourn, image courtesy of the University of Toronto)
Who doesn’t love a laneway house – those unique alleyway treasures popping up around Toronto?
The little gems provide unconventional living space for use by homeowners as an in-law suite or space for their teenagers. For others, the laneway house provides rental income, while developers like the option to build two structures on one lot.
Laneway houses (self-contained residential units that share a lot with a house and are next to a public laneway) have been allowed in Toronto since 2019.
The current laneway framework is for buildings to be serviced through the primary dwelling rather than being a severed structure, says realtor Paul Johnston of Unique Urban Homes in Toronto. As his company name implies, Johnston handles unique urban homes, including laneway houses.
What value does a laneway house add?
What value does a laneway house add to a property? In Vancouver, where laneway houses have been around longer, realtor Keith Roy of Re/Max Select Realty says, “The value is difficult to pin down.” He explains that the current method is to peg the added value to the new laneway house’s construction cost.
Toronto-based broker and non-active appraiser Barry Lebow says laneway houses “are fascinating because it’s a new frontier. I’ve been getting calls like crazy asking, ‘What value does a laneway house add?’ The cost of construction is the logical way to do it, and the cost is the only way to do it at the moment that’s equitable.”
Johnston determines value in two ways. If it’s an income property, the value grows proportionally— for example, if there are two rental units in the house and the laneway adds a third, “It is income based and a fairly easy exercise.”
However, the single-family home with the bonus of a laneway house is more nuanced. If the laneway house has been built at the expense of vehicular parking (replacing the garage), the value of the laneway house may be nullified by the loss of parking, Johnston says.
If the laneway house is above the garage, its value is subjective, depending on such factors as the calibre of construction.
There’s no hard and fast number for the value a laneway house adds; however, it’s higher than replacement cost, Johnston says. “Not every lot will accommodate such housing, so that adds value.”
Agents are “still figuring it out,” he says. As time goes on and there are more examples (well executed versus more humble), it will be easier to come to grips with what laneway houses mean in terms of value.
Construction costs
Construction costs vary greatly, with a consensus being $250,000 and up depending on size and materials. Laneway houses are limited to the size of the lot, so most are modest. Johnston says they can be comparable to some high-rise condos, offering the advantage of being self-contained and closer to the ground.
Building a laneway house at the same time as a new house makes the most sense because when it’s being built on a lot with an existing main home, there are expenses such as upgrading sewer and electrical that add to the cost of construction.
Something else to consider is that although the rent might cover the cost of building, it wouldn’t be a profit centre, and you’d lose the use of half of your backyard, he says.
Considerations
The property location may be another factor. Having a tight one-car garage on a property with a $4-million house when you have two nice cars doesn’t make sense, Roy says. These “homeowners don’t want to park their $100,000 car on the street” in return for a couple of thousand dollars in rental income a month.
A laneway house may even be a detraction. If it’s built in the wrong neighbourhood, it could be harder to sell, Roy says. “Not a lot of homeowners want to have a dinner party and have a stranger sitting and reading a book in the backyard.”
For most people, it’s the extra space that matters most – how they will use and enjoy the new building. They want to recoup their investment and preferably more, but that’s not their first reason for building.
Building just to sell may not be the best idea for everyone. “The full value of speculation is best left to the professionals,” he says, adding that it makes sense for a builder to make an investment of time, energy and money with the expectation of profiting but may not make sense for the average person.
Another consideration is that most laneway houses are on the second level and have stairs (a mobility challenge), and are too small to have an elevator, Johnston says.
Lebow says many have a garage or carport beside the ground level, which also has storage and stairs to the second-floor living space. An elevator may be a possibility because there are small models available.
If a laneway house is permitted and the owner is selling, the value of the lot ought to be promoted, Johnston says.
Johnston hasn’t experienced a “not-in-my-backyard” attitude, adding that neighbours appreciate that laneway houses bring more life to the alley, making them safer, and are an asset when garages in ill repair are replaced.
In Montreal, he says, laneways are used — kids play sports in them. However, that’s generally not the case in Toronto, so being able to make use of lanes is a positive thing. “They’re neat places. People wander up and down the lanes and take pictures” of new laneway houses,” Johnston says.
The laneway house offers the opportunity to add value and improve the lot and the neighbourhood.
Johnston suggests agents do their homework to see if a specific property qualifies. Do your homework about setbacks and rules to see if a laneway house could be accommodated. Then get a reliable, professional (a builder who specializes in laneway houses or an architect) opinion.
If a laneway house is permitted and the owner is selling, the value of the lot ought to be promoted, he says.
To ensure the property backs onto a laneway that is maintained, Lebow says to look for one with a name, and a civic address, which means the city will look after the laneway.
Connie Adair is a contributing writer for REM.














For the record, I am a non-active appraiser since I returned to being an active broker. Thanks for being in the interview Connie as I am totally fascinated by the opportunity for agents who grasp this growing trend and and who can seize it. If I were a younger agent I would work hard to dominate this field but it would take a good 2 to 3 years to establish one’s self and in my model I would also be the contractor
Thanks, Barry. We’ve added the clarification.
Thanks for the interesting article. I am in the final stages of building a Laneway house where I will live and my daughter and son in law and granddaughter will live in the main house. Multi generational living is my inspiration and eventually when I sell sometime in the future, I certainly hope I will recoup the cost of the build (at least) and hopefully gain some additional value. Regarding cost, a 2 storey 1,000 square foot laneway house cost $500,000, quite a bit more than we were told at the outset but I have no regrets.
Thanks for your comment. I am thinking of doing a two storey laneway house also. I have two laneways that converge at my backyard. So the doors can be placed on either laneway. I was hoping to do it for around $350,000. I am hoping that a basic design and materials could keep me in budget. Do you mind sharing the builder who did your laneway house? My email is alantoronto@yahoo.com
Are there any potential issues with obtaining a mortgage if the current owners want to sell their property? Any ideas on which lenders will entertain two dwellings on one parcel? I did a deal like this a few years ago in Niagara and had to place it with a local Credit Union. It was a challenge to find lending options. Thanks!