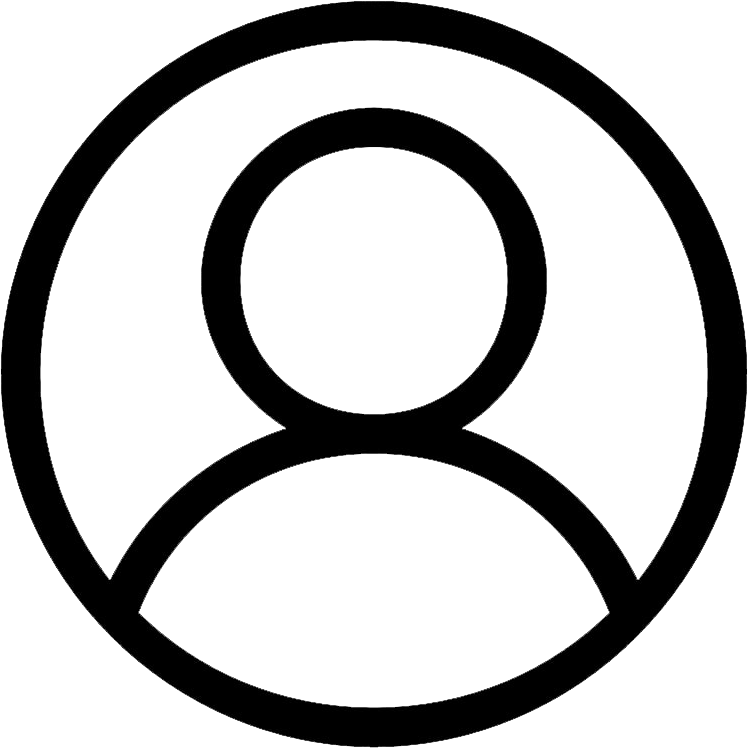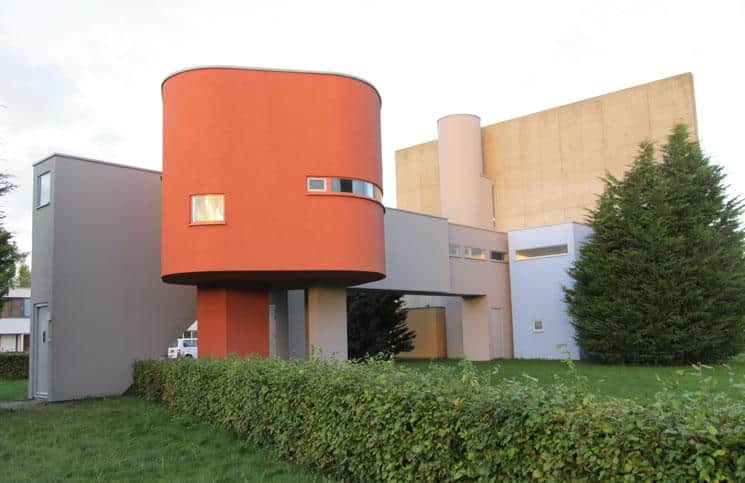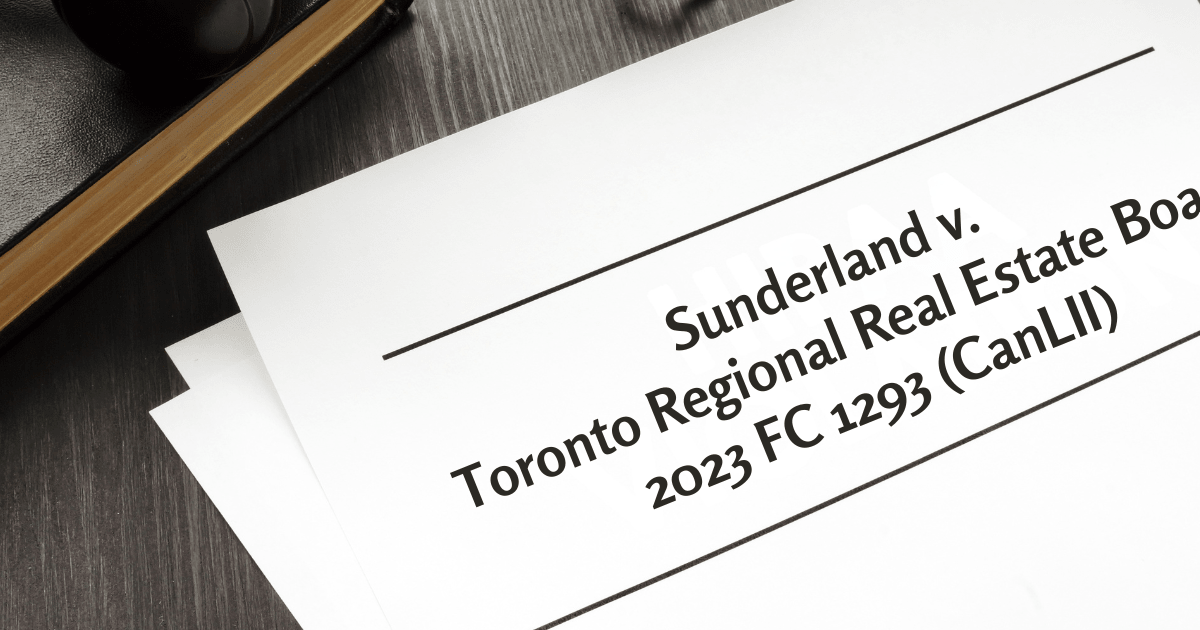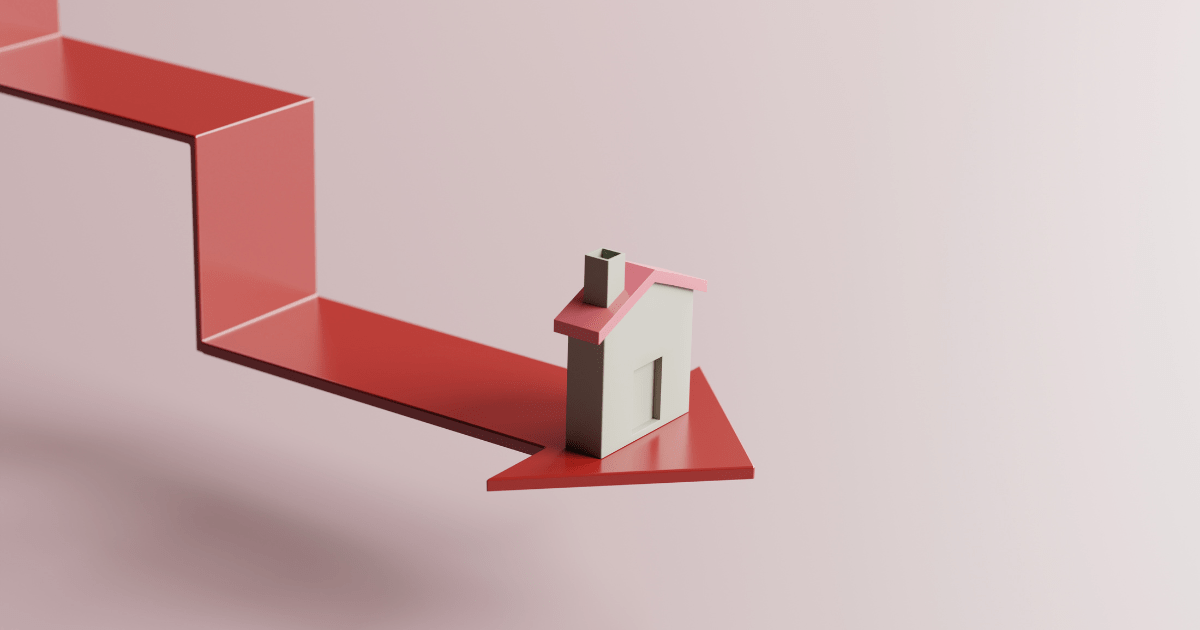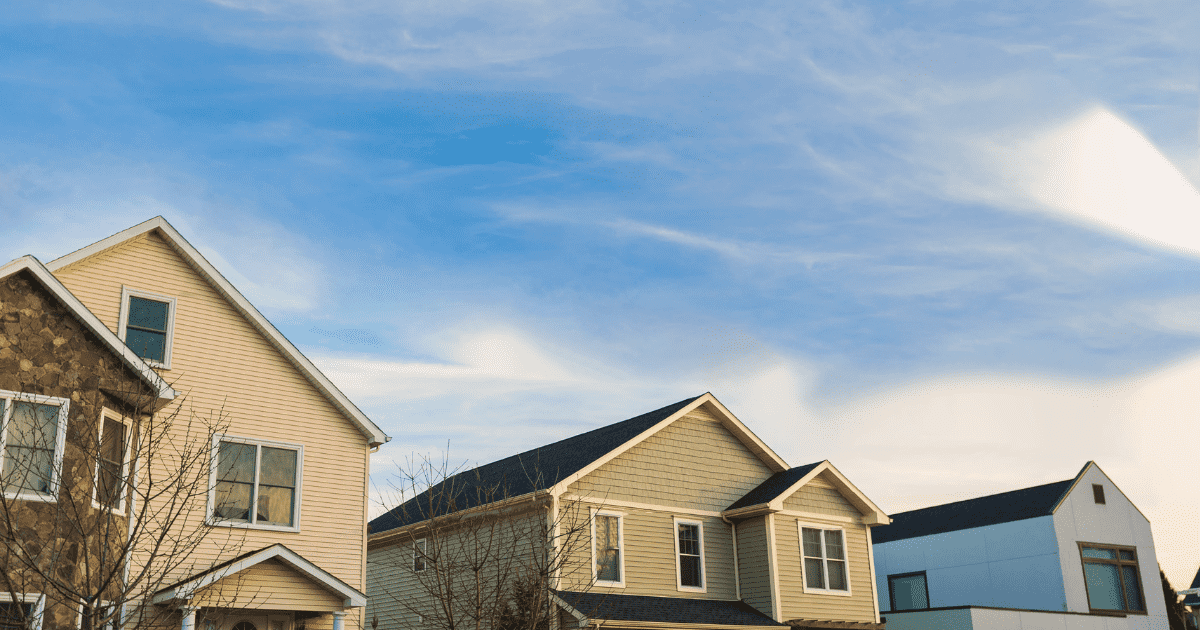“What normal family can live in such a house?” shrugs tour guide Titus Akkermans. No doubt about it, Wall House 2, located in the residential neighbourhood of Hoornse Meer in the Dutch city of Groningen, is an unusual structure. Its curvy modules, each in a different colour, stacked atop each other, are connected to a huge concrete wall that looks like it would be better suited as a giant outdoor movie screen.
“It’s not practical,” says Akkermans. “You have only one bedroom, that’s not too many. You have no garage or place you can store you bicycles or equipment,” he adds. “That’s the reason it wasn’t sold, and it was expensive, not everyone could afford it. And later on we didn’t know what we could do with it.”
Instead of being someone’s abode, the home has been put to a variety of other uses. It’s been the site of occasional performances and exhibitions and a temporary residency for artists and architects. It’s also open to visitors.
The Wall House was originally designed in 1973 by American avant-garde architect John Quentin Hejduk, as a vacation home for landscape architect A.E. Bye. Instead of being built in Ridgefield, Conn. as planned, the house was constructed in Groningen.

The most visually arresting home in Groningen is the Wall House designed by American architect John Hejduk. (Photo: Christian Richters)
The city of Groningen, which owns the house, commissioned its construction at a time when it was aiming to position itself as a showcase for international postmodern architecture, joining the city’s other iconic structures such as the Groninger Museum.
The wall, it’s worth noting, measures an enormous 18 metres high by 18 metres wide and is said to be the largest concrete pour in the Netherlands.
The only information at the site is a plaque with a few lines of text in Dutch and a photo of the architect. Hejduk designed more than one wall house but this was the only one that was realized. It was completed in 2001, a year after he died.
Though closed on the day of my visit, my guide had been inside the house when it was once used as a polling station during an election and he came here to cast his ballot.
He showed me the little grey door that marked the entrance. Immediately inside are stairs that go up to a long elevated corridor, which leads to the living room on the second level. “Every time you want to reach another part of your house, you have to turn back, go through the wall again, come into another mindset, that’s what he (the architect) meant to achieve.”
As Hejduk himself wrote: “Life has to do with walls; we’re continuously going in and out, back and forth and through them.
“A wall,” he said, “is the quickest, the thinnest, the element we’re always transgressing.”
As no one was around and the home was uninhabited, we were a bit naughty and peeked inside the window of a ground-floor room, which was intended as the bedroom. A sign on a wall inside explained, “The bed was originally positioned in such a way that the natural environment outside would be the first thing you saw when you awoke. There weren’t any curtains allowed in the front windows.”
The Wall House is featured in local tourism brochures and attracts fans of architecture from around the world. It’s possible to visit by appointment. With prior arrangement the house is open on weekdays to students, architects and scholars. Entrance is free.
Diane Slawych is a contributing writer for REM.





